#1 AGENT
IN #1 OFFICE GLOBALLY
#1 PRODUCING OFFICE
IN THE U.S.A.
TOP 1%
OF ALL AGENTS, WORLDWIDE
BEN LEE’S BLOG
Make Your Home Your Temple…Yes Really!
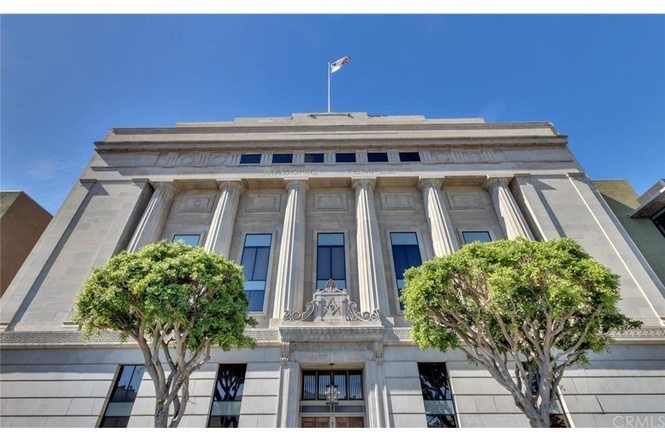
If you’ve been looking for a truly unique place to call home, a former Masonic temple in the Long Beach locale could be just what you’ve been searching for. Initially built in the mid-1920s, the property – once a Masonic Lodge – was converted into the Long Beach Temple Lofts in 2005.
While the building and individual units underwent some massive renovation and updates, you will still find some of the temple’s original decor, such as the arched painted ceiling, along with the stunning columns in the building’s grand lobby.
The available unit features just under 2,000 square feet of living space on the building’s second floor. There are two bedrooms and one full bath, as well as a sitting area and nicely appointed kitchen with stainless steel appliances.
In addition, this property offers a long list of great amenities to use, including a fitness center, a spa, a club house, and an outdoor barbecue and dining area. And, just in case you don’t have enough room in the main living area, there is also additional storage space underneath, as well as a garage.
Given the ample amount of space – along with the uniqueness of this property – it’s listed at the fairly attractive price of just under $635,000. You’ll find the temple lofts at 835 Locust Avenue. Private tours can be arranged for interested buyers.
https://www.redfin.com/CA/Long-Beach/835-Locust-Ave-90813/unit-320/home/8148679
Cute Burbank Home Has Lots to Offer – Including an Attractive Price
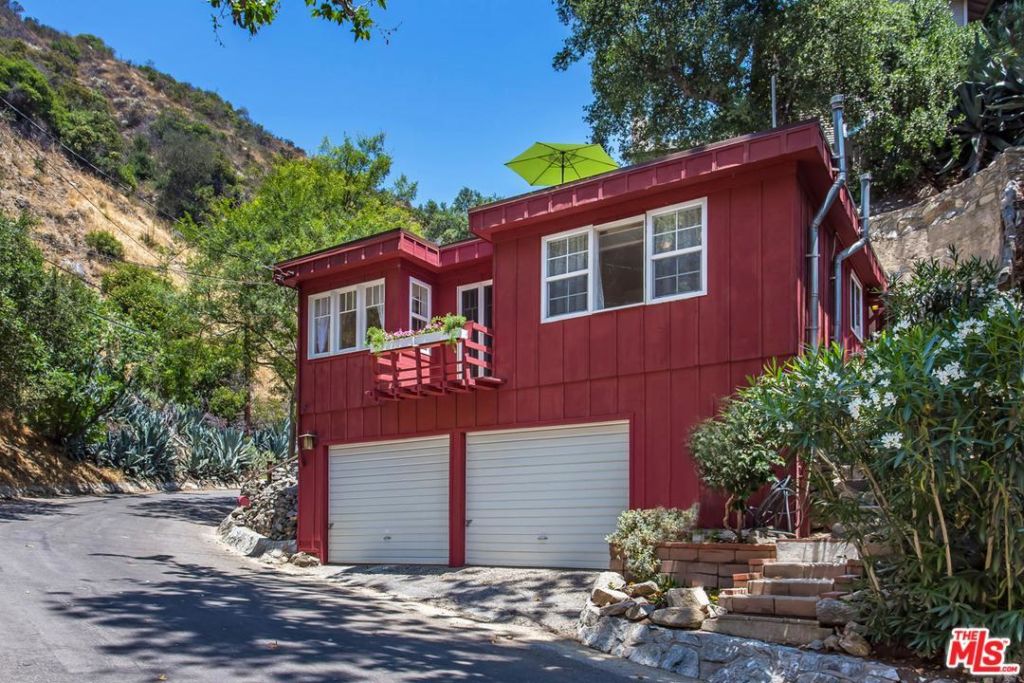
If you’ve ever wanted to just lay back and look at the stars from your own rooftop deck – yet still be far away from the city lights and the tall buildings – then this cute, secluded Burbank bungalow with a balcony and deck above could just be the answer.
While the 691 square feet of living space may not sound like a lot (and for many people, it isn’t), this home provides amenities in other unique ways. Starting with the rooftop deck that offers views all around the Southern California hills, this cozy abode exudes some amazing personality.
Originally built back in 1922, the home features one bedroom and one full bath, along with an open and bright living room, which features white beamed ceilings. You’ll also find a nice sitting or reading area, where a stone fireplace graces one whole wall.
The home’s one bedroom offers plenty of closet space, along with a nice sized window, which lets in plenty of natural light. There is also space for two vehicles in the large garage. The galley kitchen could be in need of an update, but newer appliances and cabinets would complete the picture.
The property, located at 1450 Country Club Drive in Burbank, is listed for sale at just $549,000. Private tours can be arranged for interested purchasers.
http://www.gibsonintl.com/real-estate/1450-country-club-drive-burbank-ca-91501/17241568/42747065
The Smallest Home in the Hamptons Still Provides a Long List of Appealing Amenities
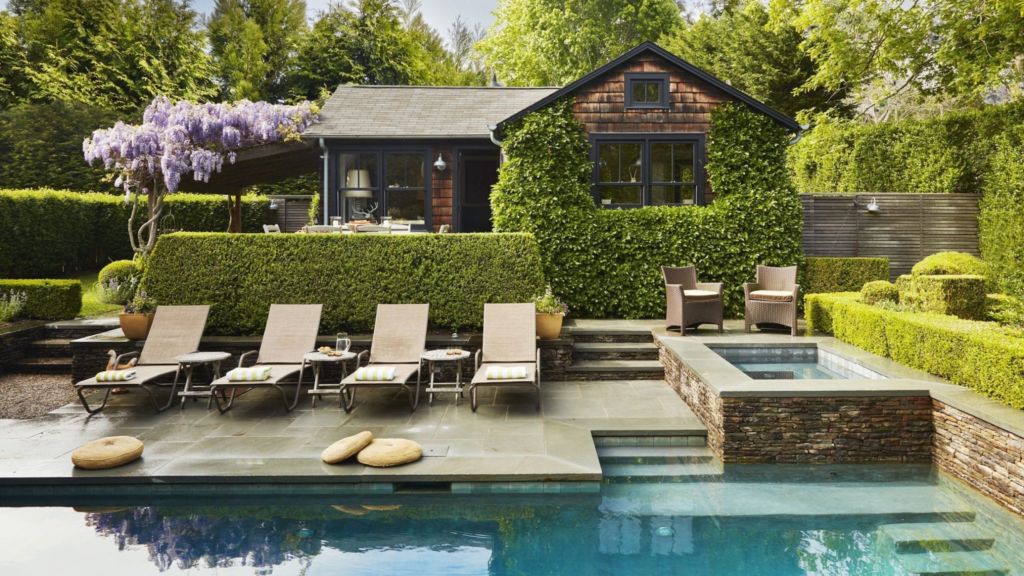
If you conduct business or have other reason to make frequent trips to the east coast, then considering a home in the Hamptons may be an option. Yet, while you can easily find large, sprawling mansions in this locale, there is certainly something to be said about a much cozier abode.
Possibly it spawned from watching numerous episodes of “Tiny House Nation,” but regardless of what the motivation was, architects Ward Welch and Paul Rice make light of the fact that, at just over 500 square feet, they quite likely own the smallest home in the area. That being said, though, they are hardly at a loss for most modern conveniences.
Initially taking the home’s existing foundation, this couple has created a beautiful (and highly functional) residence from a former fishing lodge. Working from an impromptu plan, the duo converted the existing three-room property into two bedrooms (one master and one guest), and an open living and kitchen area. And, while the galley kitchen isn’t considered “spacious,” the couple was able to easily place an ample sized SubZero fridge, as well as an ample sized dishwasher. A beautiful fireplace in the living room helped to add the finishing touch.
With a tastefully appointed interior, the team also amped up the exterior space, including the addition of a year-round garden and stunning 300+ square foot back yard pool. Now that it’s all complete, Welsh and Rice state that they wouldn’t change a thing – including the amount of room that they have here. In all, it just goes to show that great things can still come in small spaces.
Friends Star “Chandler” Lists Home on the Sunset Strip
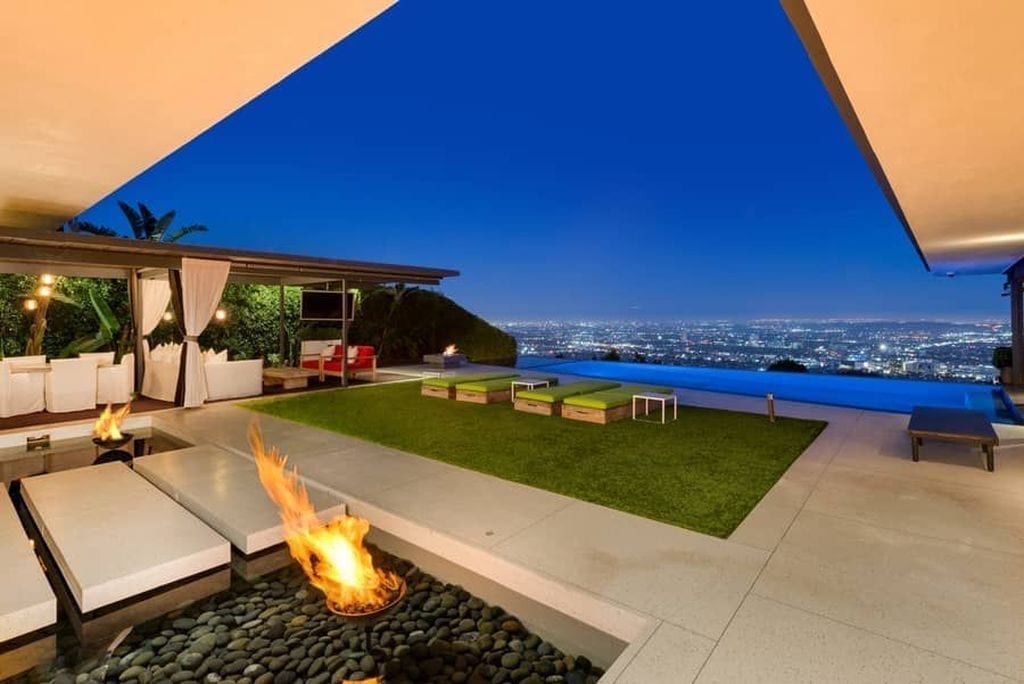
Although Ross and Rachel may have gone off years ago to live happily ever after, “Friends” star Matthew Perry has recently listed his impressive Sunset Strip home that includes an infinity pool and stunningly priceless views of the city below.
Initially constructed in the early 1960s, this sprawling ranch style home that is situated in the prestigious Bird Streets pocket offers three bedrooms and five full baths. Numerous floor to ceiling windows adorn the living room, from which you can look out on to the beautifully landscaped yard, and beyond that, the Sunset Strip and the bay.
With more than 10,600 square feet of living space, there is plenty of room to enjoy the home’s mid-century architecture, as well as the expansive walk-in closet space, custom built-ins, work out area, and the breathtaking master bath.
The approximately quarter-acre yard is equally appealing, given the outdoor entertainment area that features a wall of cascading water and fire pits to help cut the chill on those cool Southern California nights.
This home, which is located at 9010 Hopen Place in the Hollywood Hills, is currently listed for sale at $13.5 million. Private tours can be arranged for interested purchasers.
Nostalgic Pacific Palisades Colonial Available for First Time in Over Three Decades
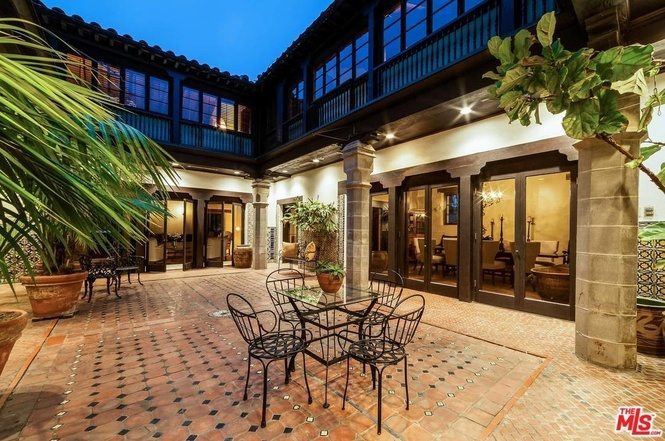
Ideally situated between lush green gardens and the ocean surf and white sand below, this Pacific Palisades estate offers the perfect mix of both yesterday and today. With its four bedrooms, and four full- and two partial baths, this beautiful home provides ample space, with 14 rooms and nearly 5,200 square feet of living space.
Constructed by the renowned architect, John W. Byers, in 1923, this nearly century old U-shaped residence on the bluffs is centered around a tiled courtyard, abundant landscaping, and 360 degree priceless views.
The two-story entry hall includes exposed beams and magnificent wood molding, and most of the rooms in the home feature hand-stenciled ceilings. In the main living room, you will also find a fireplace – complete with a carved oak mantel, and the spacious kitchen is fit for a chef.
The two-level garage and guest house was more recently constructed in the 1970s, and provides additional space for visitors or a home office set-up, as well as covered parking for vehicles.
The property also includes a large outdoor swimming pool, as well as two vacant parcels of land across the street. As an additional bonus, due to its historic status, the purchase of this home includes Mills Act historic tax benefits.
This stunning estate, which is located at 102 Ocean Way, is currently listed at $12 million. Private tours can be arranged for those who are interested purchasers.

