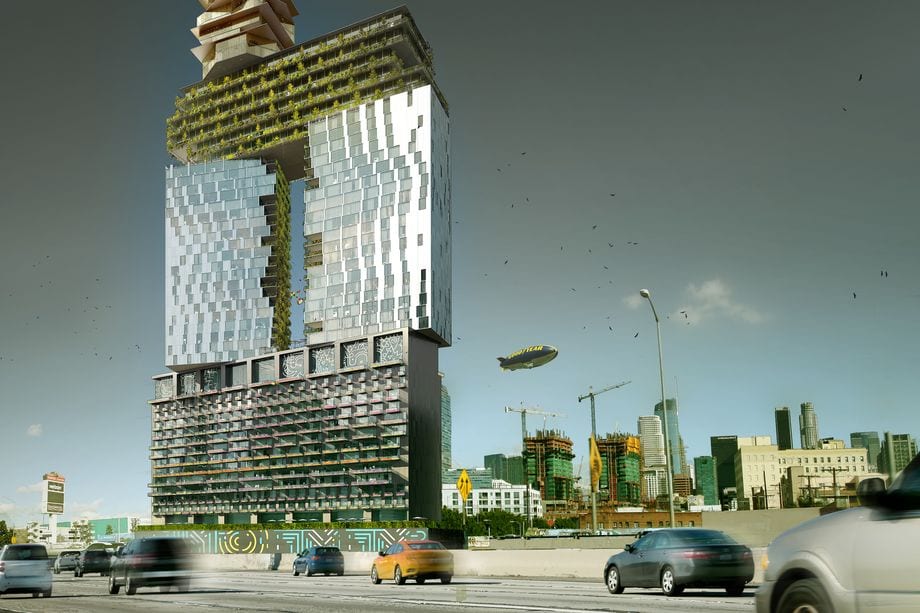
Recently, you may have caught wind of a proposed high-rise project that is intended to take place just south of the Los Angeles Convention Center. The new building – which would be host to a mix of offices, shops, hotel rooms, and housing units – is being themed as the “Gateway to Downtown Los Angeles.”
Intended for the site of the Toyota of Downtown dealership, the building is being designed as a “vertical neighborhood” by developer Joel Miller of Psomas engineering firm. In addition to providing a wide array of different spaces, the 52-story tower is also planned to be, as Miller describes it, “visually exciting.”
For example, the plush penthouses, obviously placed at the building’s pinnacle, would be situated such that they appear from the outside as a cocktail hat. Just below, the remainder of the building’s proposed 202 condominiums and 134 rental units, would look like a hanging garden.
The residential units are also intended to have their own entry way that is separate from the 6,500 square feet of office and roughly 9,000 square feet of retail space. Here, in keeping with the entrance to downtown LA theme, the residential sections of the tower will be angled a bit differently than the rest of the structure. In doing so, entering the living spaces will appear as a “gate” or opening into the Downtown area.
As of now, there is no timeline in place for when the project, located at 1600 South Figueroa, will be completed.
Renderings by Gensler


Leave A Comment