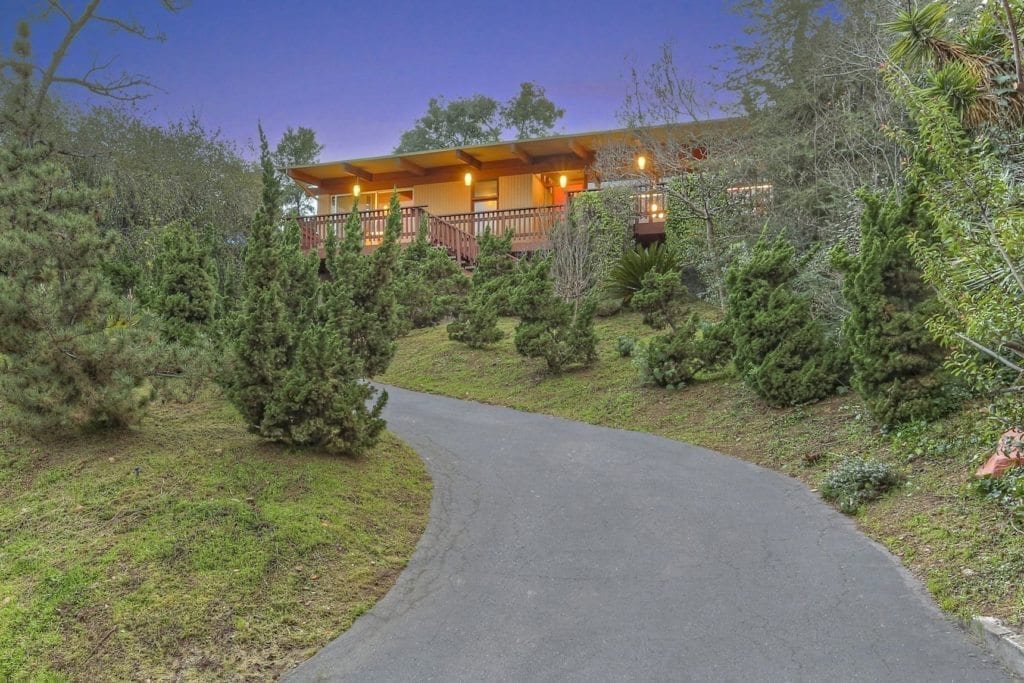
Just at the entrance to Griffith Park, you’ll find a modern 3-bedroom, 2 full bath home that was initially designed by Robert Theron Peters and constructed in the early 1960s. Offering more than 2,000 square feet of living space, you’ll find a bright and open floor plan that includes clerestory windows that provide a view of the city and the mountains.
The home’s vaulted, beamed ceilings allude to even more of an airy feel, while the double-sided fireplace is ideal for those cool, crisp nights. There is plenty of space in the home’s kitchen, which includes a myriad of wood cabinets and pantry, mixed in with newer stainless steel refrigerator and appliances.
Situated high in the hills of Los Feliz, the property offers privacy, along with stunning panoramic views, which can be taken in from the home’s interior space, as well as from the expansive outdoor deck and patio – the ideal spots for a moonlit dinner, or to just simply relax.
This secluded home sits atop the Los Feliz hills, and is shielded by lush greenery along the extended driveway. The home, located at 3704 Shannon Road, is currently listed for $1.625 million. A private tour of the home can be arranged for interested buyers.


Leave A Comment