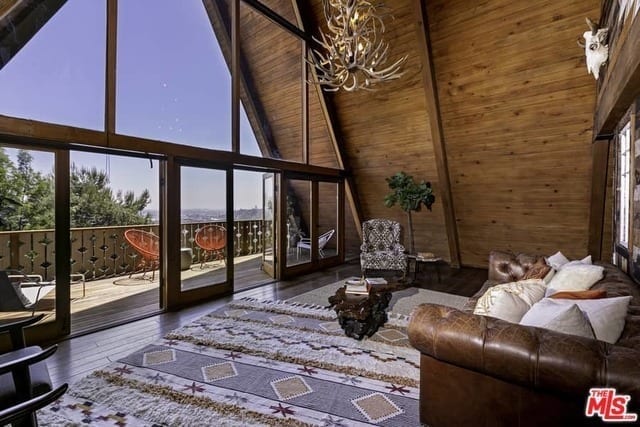
This fantastic A-frame Home in Mount Washington offers beauty, both inside and out. Within its approximately 2,000 square feet of interior living space, you will find two bedrooms and two and a half baths (one being outdoor-facing and wall-less).
Initially built in 1964 – and recently renovated – the property boasts numerous floor-to-ceiling windows and glass doors that provide a light and bright feel, and that also offer some stunning outdoor views.
Just a few of the unique features here include drawbridge-style kitchen walls that can be raised and lowered, and that offer access to a lush outdoor garden. You’ll also find new kitchen countertops and stainless steel appliances.
In order to provide more living space, the home’s garage has been turned into another bedroom and a private office. This area also offers laundry hookups, so it could be rented out for additional income.
There is also a carport on property, so cars can still be covered, along with space to park five more vehicles behind the automated gate. This unique home is located at 1364 Killarney Avenue. It is currently on the market for $1.099 million. Private tours can be arranged for interested buyers.
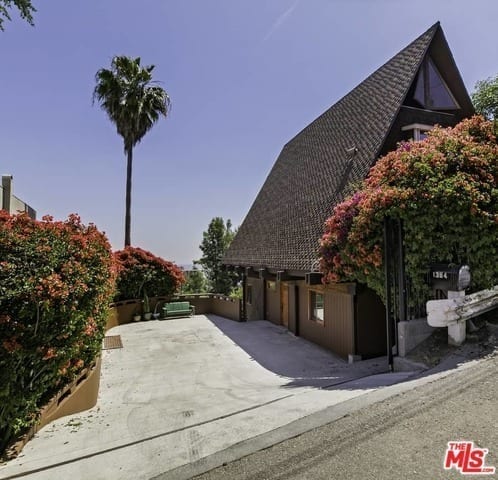
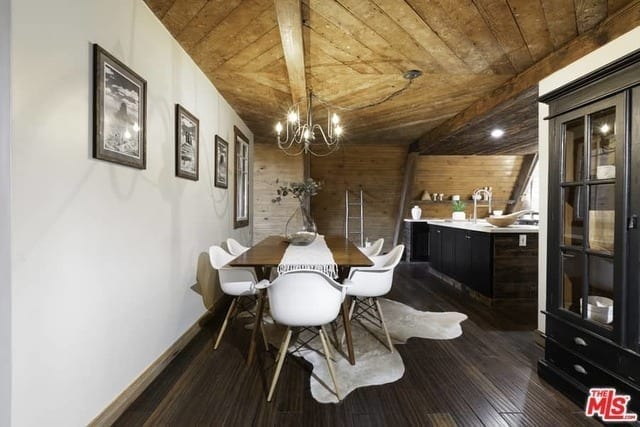
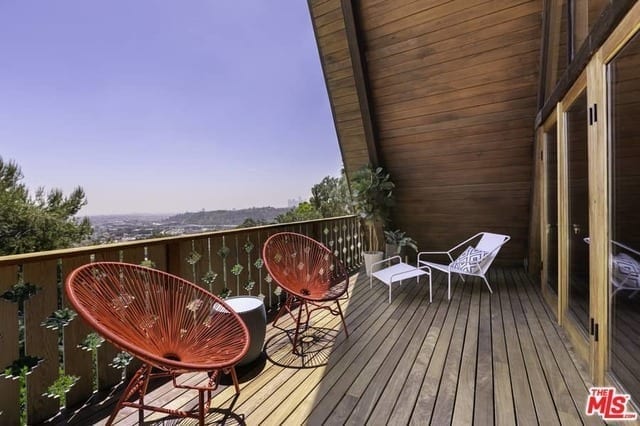
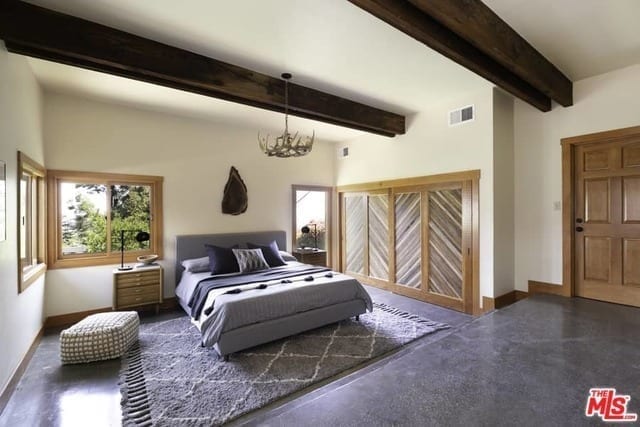


Leave A Comment